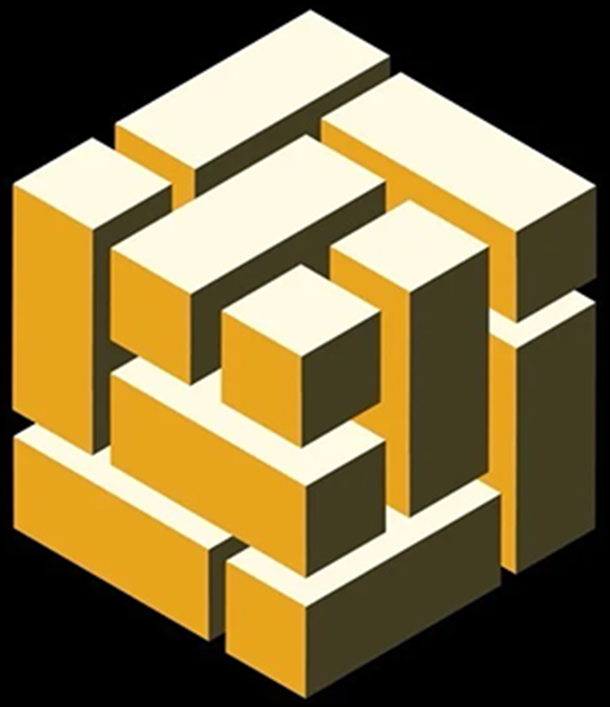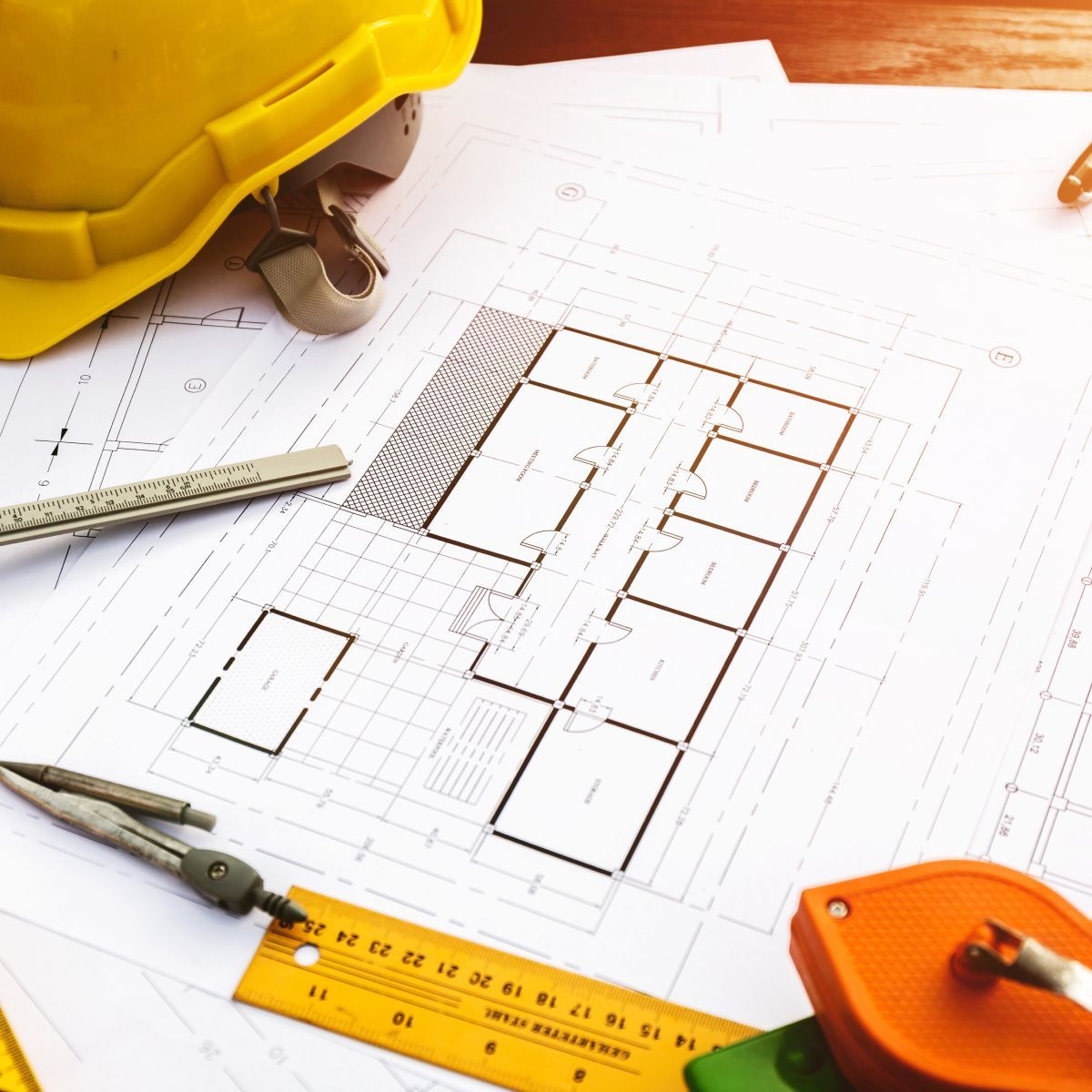Architectural Renderings & Construction Drawings
Start With Project With Detailed Plans
Work with Us to Get Architectural Renderings
Partnering with knowledgeable architects and designers can make sure you have clear plans and guidelines for your project. No matter what your project is, you can trust Bastion Partnerships to support you throughout the planning process. We can connect you with experienced professionals to provide you with architectural renderings, construction drawings and more for your project.
Our architectural renderings and construction drawings package is available for $4,250. Contact us now to discuss your project.
(317) 716-2290
Call Today!
Learn More About Package B
Our renderings and drawings package is the perfect way to start your project. This package includes floor plans, elevations and 3D modeling:
- Delivered to the client for HOA and or permit approvals - application for residential permit
- Plus, drawings for the structure, electric, plumbing and HVAC – approved permit application | application for residential permit.
- Engineered Stamp Plans available for additional fee
We can also provide construction documents, blueprints for structure, electrical renderings, plumbing renderings, HVAC renderings, floor plan renderings and 3D modeling. Please note that special permitting and engineered drawings may be required for your scope of work.
All Rights Reserved | Bastion Partnerships
Terms and Conditions

